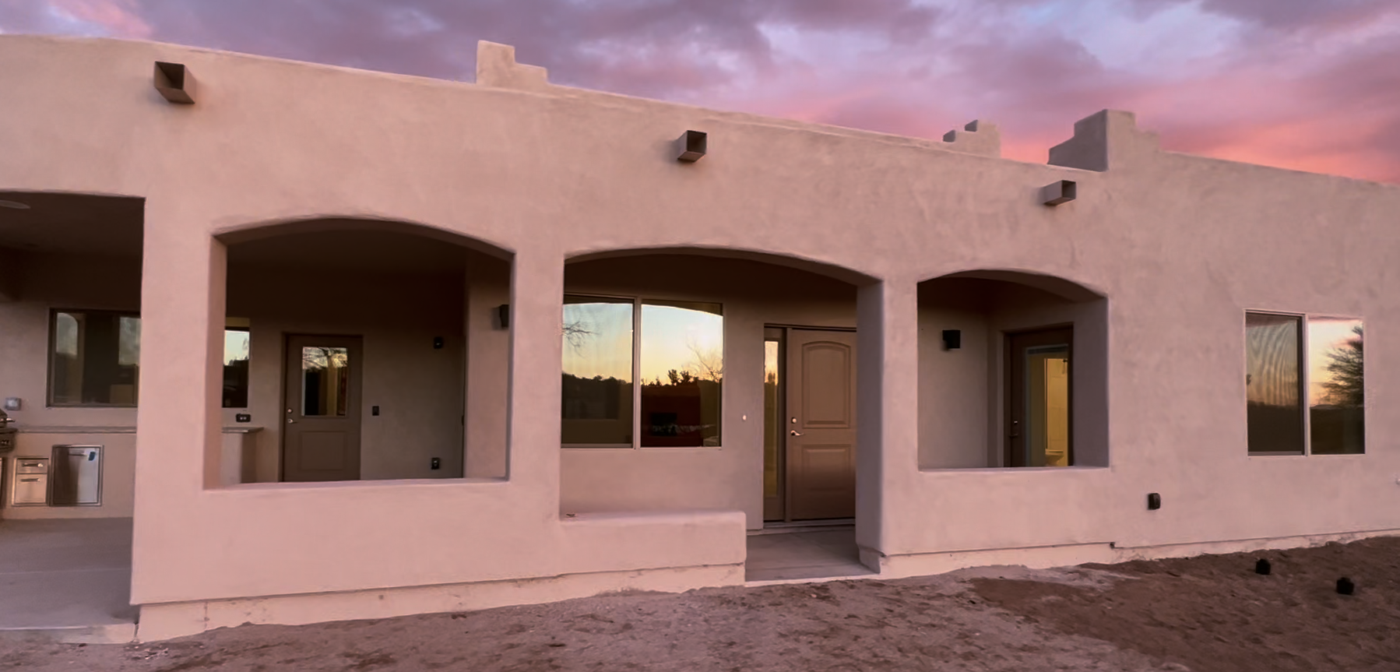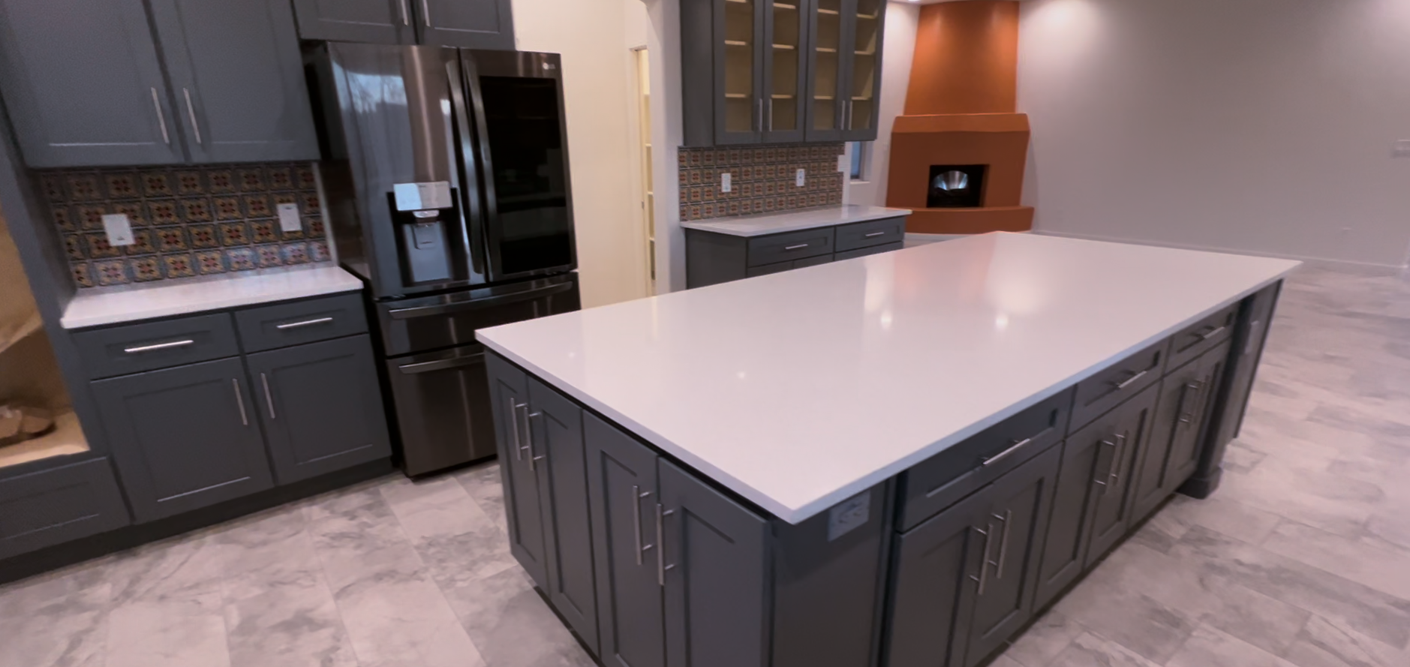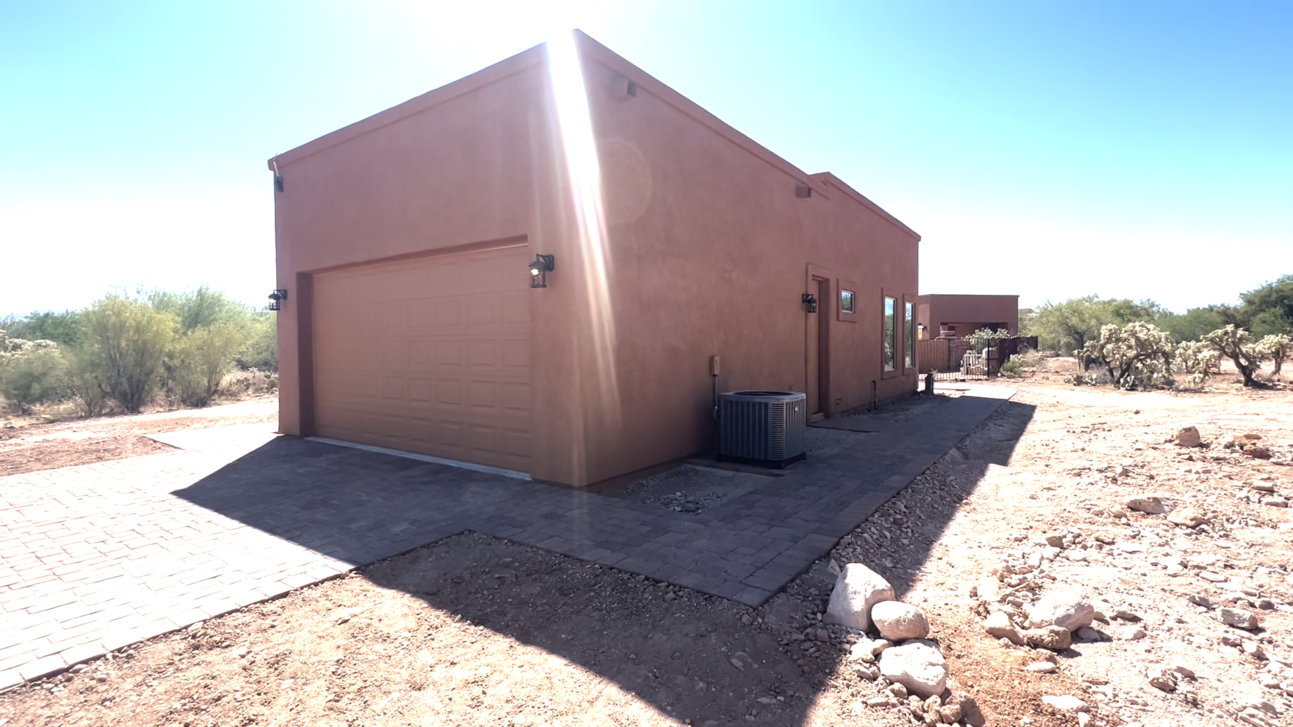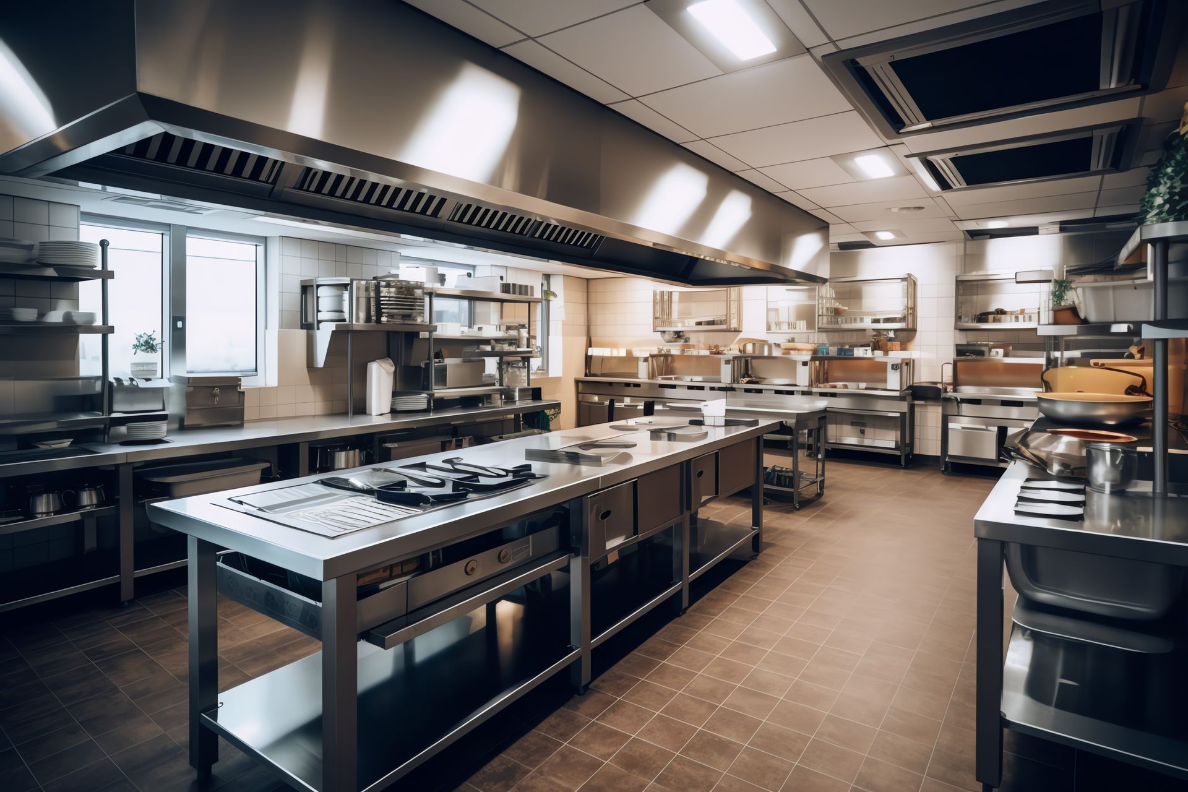Custom Home Standard Specifications
Updated March 1, 2024
We pride ourselves on a strong foundation of quality, consistency, and transparency. Each of our homes begins with the comprehensive standard specifications outlined below. These specifications have been meticulously chosen to ensure quality construction, aesthetic appeal, and lasting durability, providing an excellent starting point for your new home.
Please note that the features and amenities listed here represent the standard home specifications. Any upgrades or additional options beyond these standards are available and can be reviewed during the customization process.
Exterior Elevation
- Choice of Selection may be dependent on the floor plan. Optional Territorial, contemporary and other designs are available.
Structural Framing
- Side walls measure 9 feet in height. Optional ceiling heights available.
- Foundations consist of a 4-inch A/B pre-slab with a 4-inch monolithic concrete slab.
- Exterior wall framing using 2x6 studs spaced at 16 inches on-center.
- Roofing constructed from OSB sheathing.
- Exterior walls finished with Spanish Lace stucco finish. Silica sand finish available.
Roof System
- Roof covered with self adhering membrane system.
Windows and Doors
- Energy-efficient, low-emissivity vinyl windows in tan or white, dual-pane with screens, standard provision up to 11 windows.
- 2 Exterior metal-insulated doors.
- Up to, 12 Interior doors.
HVAC System
- One standard HVAC unit included per home; additional units available at extra cost if required.
Ventilation
- Kitchen, utility, and bathroom ventilation systems exhaust to the exterior.
Electrical
- Homes are fully electric, with optional 400 amp service. Gas is available.
- Includes 2 cable outlets, a decorative light fixture package, and compliance with carbon and smoke detector regulations.
- Electrical installations are per the floor plan and meet all code requirements, including ceiling lights and outlets.
- Contemporary exterior lighting fixtures.
- Ceiling fans provided by Homeowner shall be installed by Electrician, according to the plan.
- GFI outlets installed in the kitchen, bathrooms, and garage; two exterior GFI outlets.
- All switches and outlet covers in white.
Plumbing
- Rough plumbing for waste water using ABS, stubbed out 6 feet from the home.
- 2 bathrooms are included within standard floor plan. Optional full or 1/2 bathrooms available.
- Plumbing installations completed per plan.
- Fixtures include brushed nickel faucets for kitchen and bathrooms, and stainless steel kitchen sink.
- White rectangular under-mount bathroom sinks.
- Standard tub and/or shower surrounds as per plan. Tile showers available.
- Elongated toilets in each bathroom.
- One 40-gallon electric water heater.
- PEX or similar plumbing materials for water lines with shut-off valves.
Insulation
- Ceiling insulation rated at R-38 and exterior wall insulation at R-19.
Drywall and Paint
- 1/2 inch drywall with hawk and trowel finish.
- Interior paint in white satin, including baseboard and trim.
- Exterior paint colors (one for the body and one for the trim) selected by the homeowner.
Cabinetry and Countertops
- Total of 20 upper and lower cabinetry in kitchen and master includes , up to, 2- double door cabinet and 1 drawer bank and all other bathroom include, up to, 1 double door cabinet with drawer bank and shall be tailored to each home's floor plan.
- Quartz countertops in kitchen and bathrooms with a quartz backsplash.
Floor Covering
- Flooring includes 12"x24" tiles in wet areas.
- Carpet in dry areas.
Home Finishes
- Bathroom mirrors as per floor plan.
- Wood shelving in closets and pantry as per plan.
- Brushed nickel lever door handles, towel bars, and toilet paper holders.
- Baseboards and door trim.
- Door hardware.
Optional Popular Features
- Garages and porches available.





